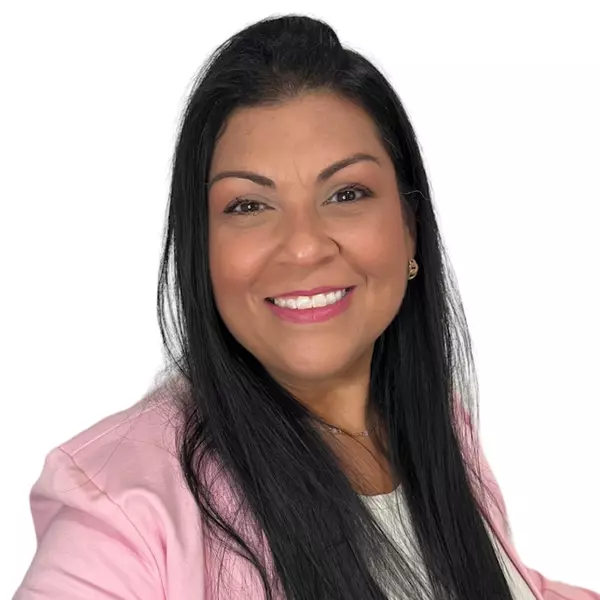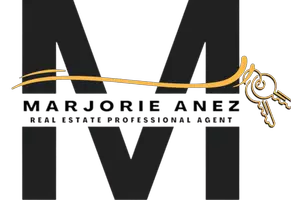For more information regarding the value of a property, please contact us for a free consultation.
340 CERROMAR WAY N #3 Venice, FL 34293
Want to know what your home might be worth? Contact us for a FREE valuation!

Our team is ready to help you sell your home for the highest possible price ASAP
Key Details
Sold Price $320,000
Property Type Single Family Home
Sub Type Villa
Listing Status Sold
Purchase Type For Sale
Square Footage 1,365 sqft
Price per Sqft $234
Subdivision Augusta Villas At Plan
MLS Listing ID N6132496
Sold Date 06/04/24
Bedrooms 2
Full Baths 2
Condo Fees $1,980
Construction Status Other Contract Contingencies
HOA Y/N No
Originating Board Stellar MLS
Year Built 1980
Annual Tax Amount $1,926
Property Description
Welcome to luxury living at its finest in the prestigious Augusta Villas of The Plantation Golf & Country Club. This elegant villa, nestled along the eighth hole of The Bobcat Course, offers a serene retreat with access to world-class amenities. New carport and a new roof to be completed by May. Enjoy updated flooring throughout, granite countertops in the kitchen, and newer appliances, including a relatively young AC unit and hot water tank. Added additional square footage to the living space with the delightfully fully enclosed sunroom with breathtaking views of the eighth hole. The open-concept living area boasts a new leather sectional and large mounted TV, perfect for gatherings and relaxation. Step outside to the beautifully designed front porch, ideal for outdoor entertaining amidst lush landscaping. This villa comes fully furnished, offering a seamless transition into luxury living. While memberships are not mandatory, residents have the option to access two 18-hole golf courses and a variety of membership packages. The community is maintenance-free with a pool and clubhouse. Conveniently located near The Wellen Park Town Center, Atlanta Braves Training Facility, local beaches, and downtown Venice.
Location
State FL
County Sarasota
Community Augusta Villas At Plan
Zoning RSF2
Direction N
Rooms
Other Rooms Florida Room
Interior
Interior Features Ceiling Fans(s), Living Room/Dining Room Combo, Primary Bedroom Main Floor, Stone Counters, Thermostat, Walk-In Closet(s), Window Treatments
Heating Electric
Cooling Central Air
Flooring Carpet, Ceramic Tile, Hardwood, Tile, Vinyl
Furnishings Furnished
Fireplace false
Appliance Dishwasher, Dryer, Microwave, Range, Refrigerator, Washer
Laundry Laundry Room, Outside
Exterior
Exterior Feature Rain Gutters, Sliding Doors
Parking Features Driveway, Guest
Community Features Golf Carts OK, Golf, Playground, Pool
Utilities Available Cable Connected, Public
Amenities Available Basketball Court, Cable TV, Maintenance, Playground, Pool, Vehicle Restrictions
Roof Type Concrete,Tile
Porch Front Porch
Garage false
Private Pool No
Building
Lot Description Landscaped, On Golf Course, Paved
Story 1
Entry Level One
Foundation Slab
Lot Size Range Non-Applicable
Sewer Public Sewer
Water Public
Structure Type Block,Stucco
New Construction false
Construction Status Other Contract Contingencies
Others
Pets Allowed Yes
HOA Fee Include Cable TV,Common Area Taxes,Pool,Escrow Reserves Fund,Maintenance Structure,Maintenance Grounds
Senior Community No
Pet Size Large (61-100 Lbs.)
Ownership Condominium
Monthly Total Fees $706
Acceptable Financing Cash, Conventional
Listing Terms Cash, Conventional
Num of Pet 2
Special Listing Condition None
Read Less

© 2024 My Florida Regional MLS DBA Stellar MLS. All Rights Reserved.
Bought with MICHAEL SAUNDERS & COMPANY
Learn More About LPT Realty





