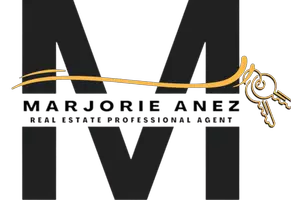For more information regarding the value of a property, please contact us for a free consultation.
1315 SIESTA BAYSIDE DR #B Sarasota, FL 34242
Want to know what your home might be worth? Contact us for a FREE valuation!

Our team is ready to help you sell your home for the highest possible price ASAP
Key Details
Sold Price $958,000
Property Type Condo
Sub Type Condominium
Listing Status Sold
Purchase Type For Sale
Square Footage 1,660 sqft
Price per Sqft $577
Subdivision Gulf & Bay Club Bayside
MLS Listing ID A4598070
Sold Date 07/31/24
Bedrooms 2
Full Baths 2
Condo Fees $4,613
Construction Status Inspections
HOA Y/N No
Originating Board Stellar MLS
Year Built 1988
Annual Tax Amount $6,279
Property Description
Immerse yourself in coastal luxury with this beautifully renovated condo in Gulf & Bay Club Bayside, a serene retreat on Siesta Key. With deeded beach access to the famous powdery white sands of Siesta Beach and the captivating Gulf of Mexico, this two-level condominium offers a refined lifestyle complemented by stunning natural surroundings. Upon entering, be captivated by the "weathered" beach cottage hardwood floors and white plantation shutters that exude an air of relaxed elegance, reflecting the azure waters and sandy beaches nearby. The heart of this home is the bespoke kitchen, featuring unique granite countertops, an ocean-inspired glass tile backsplash, stainless steel appliances, reverse osmosis, and custom wood cabinetry. The adjoining breakfast and desk area, adorned with substantial slabs of heart pine, adds a charming, rustic touch and excellent additional office/work space with built ins and wine refrigerator. The home's interior design is further elevated by the vaulted tongue-and-groove cedar ceilings, enhancing the character of this coastal haven. The Florida room, with its floor-to-ceiling impact windows, offers serene West facing views of a tranquil lake and fountain, creating a perfect backdrop for relaxation. The masterpiece of this condominium is the reconfigured upstairs area, transformed into a luxurious primary suite with peekaboo water views. It boasts a large bedroom with hardwood floors, leading to an oversized walk-in closet with sophisticated built-ins. The suite includes a private office/den/nursery, enclosed by antique stained glass inset French doors and windows, offering an ideal space for productivity or relaxation. The primary bath is a sanctuary, featuring a European Traditions vanity, granite counter, travertine floors, walk in shower, oversized walk in coset with built-ins and a unique porthole window. Two private balconies add to the allure, providing intimate spaces for enjoying the balmy Florida air. Guests are comfortably accommodated in the main floor suite, ensuring privacy and comfort. Additionally, this condominium comes with a one-car garage and the opportunity for lucrative weekly rentals, perfect for those looking to enjoy Siesta Key living part-time and make an excellent income while not in residence. Residents of Gulf & Bay Club Bayside enjoy access to a community pool, clubhouse, fishing pier, recreational center, and tennis courts. Located just minutes from the charming Siesta Village and a short drive to downtown Sarasota's vibrant cultural scene, this home is a rare find for those seeking a blend of luxury, comfort, and the best of Siesta Key living. Make sure to click the virtual tour!
Location
State FL
County Sarasota
Community Gulf & Bay Club Bayside
Zoning RMF3
Rooms
Other Rooms Breakfast Room Separate, Den/Library/Office, Florida Room, Inside Utility
Interior
Interior Features Built-in Features, Cathedral Ceiling(s), Ceiling Fans(s), High Ceilings, Open Floorplan, Stone Counters, Vaulted Ceiling(s), Window Treatments
Heating Central, Electric, None
Cooling Central Air
Flooring Ceramic Tile, Wood
Furnishings Unfurnished
Fireplace false
Appliance Dishwasher, Disposal, Dryer, Electric Water Heater, Microwave, Range, Refrigerator, Washer, Wine Refrigerator
Laundry Laundry Closet
Exterior
Exterior Feature Rain Gutters
Parking Features Garage Door Opener, Guest
Garage Spaces 1.0
Community Features Buyer Approval Required, Deed Restrictions, Fitness Center, Gated Community - No Guard, No Truck/RV/Motorcycle Parking, Pool, Tennis Courts
Utilities Available Cable Connected, Public
Amenities Available Fitness Center, Pool, Recreation Facilities, Tennis Court(s), Vehicle Restrictions
View Y/N 1
Water Access 1
Water Access Desc Beach - Access Deeded,Intracoastal Waterway,Pond
View Water
Roof Type Metal
Porch Deck, Enclosed, Front Porch, Porch
Attached Garage false
Garage true
Private Pool No
Building
Lot Description FloodZone, In County
Story 3
Entry Level Two
Foundation Slab
Lot Size Range Non-Applicable
Sewer Public Sewer
Water Public
Architectural Style Coastal, Key West
Structure Type Wood Siding
New Construction false
Construction Status Inspections
Schools
Elementary Schools Phillippi Shores Elementary
Middle Schools Brookside Middle
High Schools Sarasota High
Others
Pets Allowed Cats OK, Yes
HOA Fee Include Cable TV,Common Area Taxes,Pool,Escrow Reserves Fund,Insurance,Maintenance Structure,Maintenance Grounds,Maintenance,Management,Pest Control,Private Road,Recreational Facilities,Sewer,Trash,Water
Senior Community No
Ownership Fee Simple
Monthly Total Fees $1, 537
Acceptable Financing Cash, Conventional
Membership Fee Required None
Listing Terms Cash, Conventional
Special Listing Condition None
Read Less

© 2024 My Florida Regional MLS DBA Stellar MLS. All Rights Reserved.
Bought with PREMIER SOTHEBYS INTL REALTY
Learn More About LPT Realty





