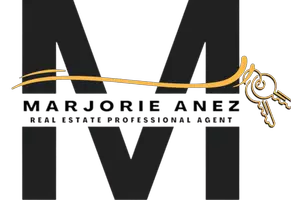For more information regarding the value of a property, please contact us for a free consultation.
12822 ORIAGO ST Venice, FL 34293
Want to know what your home might be worth? Contact us for a FREE valuation!

Our team is ready to help you sell your home for the highest possible price ASAP
Key Details
Sold Price $465,000
Property Type Single Family Home
Sub Type Villa
Listing Status Sold
Purchase Type For Sale
Square Footage 1,611 sqft
Price per Sqft $288
Subdivision Islandwalk/The West Vlgs Ph 5
MLS Listing ID N6133864
Sold Date 09/19/24
Bedrooms 2
Full Baths 2
Construction Status Financing,Inspections
HOA Fees $356/qua
HOA Y/N Yes
Originating Board Stellar MLS
Year Built 2019
Annual Tax Amount $6,540
Lot Size 10,890 Sqft
Acres 0.25
Lot Dimensions 33X135X129X135
Property Description
Lightly Lived in and Impeccably Cared For, this CASCADIA Villa is strategically positioned at the End of a HUGE LAKE that Affords SPECTACULAR WATER VIEWS. Your Stress Level Just Melts Away with this WATER VIEW and the Knowledge that You Can Relax with No Worries When a Storm Approaches Enhanced by HURRICANE IMPACT WINDOWS for Peace-of Mind. Light, Bright and Airy You’ll Appreciate the COASTAL Inspired Décor and Smartly Designed 2 Bedroom, 2 Bath, Plus Den Floorplan. There’s NO CARPET in this Lovely Villa, You’ll Discover Stunning UPGRADED PORCELAIN TILE in Every Room.
. . . . . .
If You Appreciate Having an OVER-SIZED HOMESITE (10,781 sq. ft,) with UPGRADED LUSH LANDSCAPING, You’ll Be AMAZED at the PRIVACY AND SPACE this Villa Affords the Lucky New Villa Owner! Smartly Designed, the OPEN KITCHEN with COASTAL WHITE CABINETRY AND QUARTZ COUNTERS, Plus STAINLESS APPLIANCES Sets the Stage for Easy Meal Preparation. The LARGE CERAMIC WHITE SINK makes Kitchen Cleanup a Breeze. Additional UPGRADES Include CROWN MOLDING in Every Room (Except the Bathrooms,) and a Multitude of RECESSED CAN LIGHTING for Nighttime Illumination.
. . . . . .
IslandWalk Offers Maintenance Free Living within a 24-Hour Gated Community. TWO Full-Time Activity Directors, TWO Clubhouses, and a Separate EVENT Center, TWO Resort-Style Pools, a LAP Pool, and 12 PICKLE BALL Courts are Just the Beginning of the Amenity Rich Offerings at IslandWalk. Tennis Aficionados have Har Tru Tennis Courts with Men’s & Women’s Teams, TWO Fitness Centers, Bocce Ball Courts, an Event Lawn, Dog Park, Playground, Basketball Court, and a Community Garden to Plant Your Favorites. IslandWalk has Miles of Walking and Biking Paths Across Venetian Bridges or Drive Your Golf Cart to One of Two Clubhouses and visit with Your New Friends! A FULL LIFESTYLE CALENDAR will Keep You Busy Taking Classes and Enjoying a Variety of LIVE ENTERTAINMENT in Addition to the Numerous Clubs and Competative Sports Opportunities!
. . . . . .
IslandWalk is Located Next Door to the NEW WELLEN PARK Town Center which Offers Restaurants with Outdoor and Rooftop Dining Options, an 80 Acre Lake and the Adjacent Cool Today Park Stadium, Winter Home of the Atlanta Braves. This Beautiful Villa is in the Heart of Everything You Need to Enjoy Your New Florida Lifestyle. Gulf Beaches, Golf, Restaurants, and Shopping are Minutes Away Including Medical and Dental Facilities. Historic Venice Island is a 20 Minute Drive from Your Doorstep, and 3 International Airports are All within Driving Distance to Your New Villa. Call Today to Make this Outstanding Villa Your New Home.
Location
State FL
County Sarasota
Community Islandwalk/The West Vlgs Ph 5
Zoning V
Rooms
Other Rooms Den/Library/Office, Inside Utility
Interior
Interior Features Ceiling Fans(s), Crown Molding, Eat-in Kitchen, High Ceilings, In Wall Pest System, Kitchen/Family Room Combo, Open Floorplan, PrimaryBedroom Upstairs, Solid Wood Cabinets, Split Bedroom, Stone Counters, Thermostat, Tray Ceiling(s), Walk-In Closet(s), Window Treatments
Heating Central, Electric
Cooling Central Air
Flooring Tile
Fireplace false
Appliance Dishwasher, Disposal, Dryer, Electric Water Heater, Microwave, Range, Refrigerator, Washer
Laundry Inside, Laundry Room
Exterior
Exterior Feature Irrigation System, Sidewalk, Sliding Doors, Sprinkler Metered
Parking Features Driveway, Garage Door Opener
Garage Spaces 2.0
Community Features Association Recreation - Owned, Buyer Approval Required, Clubhouse, Community Mailbox, Deed Restrictions, Dog Park, Fitness Center, Gated Community - Guard, Golf Carts OK, Irrigation-Reclaimed Water, Playground, Pool, Sidewalks, Tennis Courts
Utilities Available BB/HS Internet Available, Cable Connected, Electricity Connected, Fiber Optics, Public, Sewer Connected, Sprinkler Meter, Street Lights, Underground Utilities, Water Connected
Amenities Available Clubhouse, Fence Restrictions, Fitness Center, Gated, Maintenance, Park, Pickleball Court(s), Playground, Pool, Recreation Facilities, Security, Spa/Hot Tub, Tennis Court(s), Vehicle Restrictions
Waterfront Description Lake
View Y/N 1
View Water
Roof Type Tile
Attached Garage true
Garage true
Private Pool No
Building
Lot Description Corner Lot, Oversized Lot, Sidewalk, Paved, Private
Story 1
Entry Level One
Foundation Slab
Lot Size Range 1/4 to less than 1/2
Builder Name Divosta
Sewer Public Sewer
Water Canal/Lake For Irrigation, Public
Structure Type Block,Stucco
New Construction false
Construction Status Financing,Inspections
Schools
Elementary Schools Taylor Ranch Elementary
Middle Schools Venice Area Middle
High Schools Venice Senior High
Others
Pets Allowed Breed Restrictions
HOA Fee Include Guard - 24 Hour,Cable TV,Common Area Taxes,Pool,Escrow Reserves Fund,Internet,Maintenance Grounds,Management,Private Road,Recreational Facilities
Senior Community No
Pet Size Extra Large (101+ Lbs.)
Ownership Fee Simple
Monthly Total Fees $356
Acceptable Financing Cash, Conventional, FHA, VA Loan
Membership Fee Required Required
Listing Terms Cash, Conventional, FHA, VA Loan
Num of Pet 2
Special Listing Condition None
Read Less

© 2024 My Florida Regional MLS DBA Stellar MLS. All Rights Reserved.
Bought with RE/MAX PLATINUM REALTY
Learn More About LPT Realty





